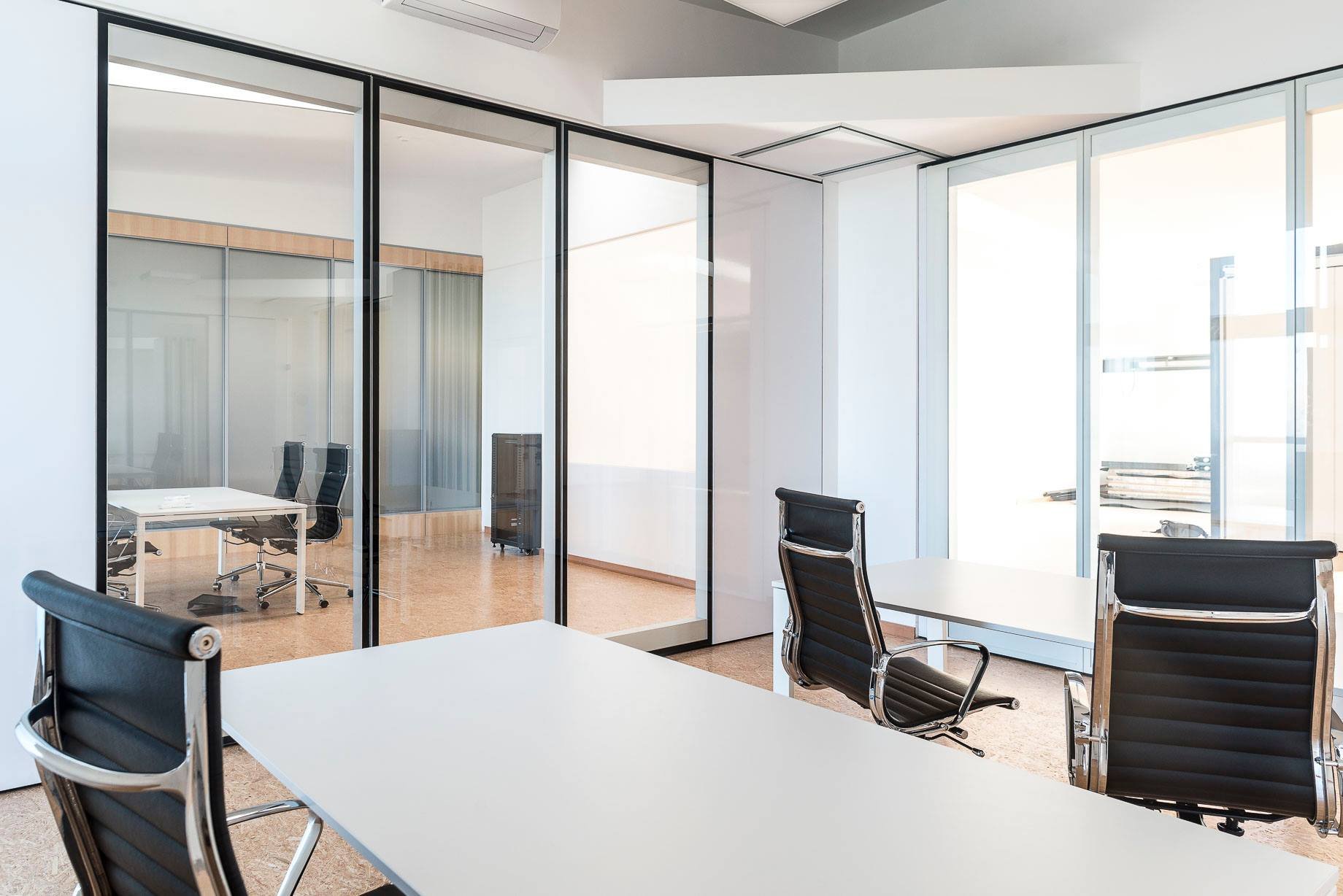
Resource Hub
Design Smarter. Build Faster.
Seamless Integration Starts Here
Welcome to the TerraFlex Solutions Resource Hub—your one-stop destination for technical files, drawings, and product specifications.
Whether you’re an architect, engineer, or contractor, we make it simple to integrate our modular partition systems into your designs. Explore our library of CAD and Revit files, along with detailed technical documentation, to streamline your planning and ensure accurate implementation.
Our resource hub is continuously updated with the latest product files and revisions. Be sure to check back regularly to ensure you’re always working with the most current versions.






